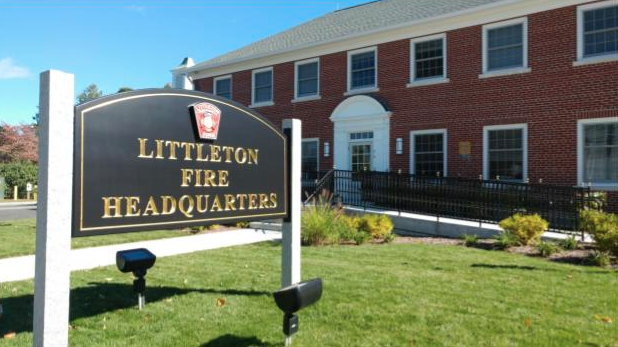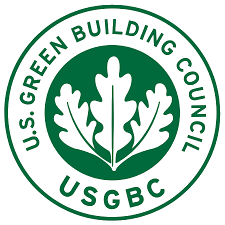










The Littleton Fire Department Headquarters was completed in 2018 with an $8.9 million dollar major renovation and expansion to their previous station. Working with the architectural firm The Carell Group, Inc., Places Associates, Inc. provided the planning, landscape architecture, civil engineering, surveying, and related land development services for the design, permitting, and construction of the project. Places led the process of obtaining special permits and site plan approval from the Planning Board and a Notice of Intent from the Conservation Commission.
The design incorporated the original historic building that most recently housed the Fire Department. Some of the site challenges were byproducts of the building’s historic uses over time, forgotten tanks and utilities, drain lines that provided drainage relief from an adjacent park, unsuitable soils, and a limited lot area for modern amenities and parking. Features that were constructed include a fire cistern and training tower where the majority of the water used can be recycled back to the cistern. The new design, which has a total gross area of 21,000 square feet, includes four 100-foot apparatus bays, additional parking, a 40-person training room that can double as a public meeting room, and administrative space, a first room aid room, and a fire prevention room.




